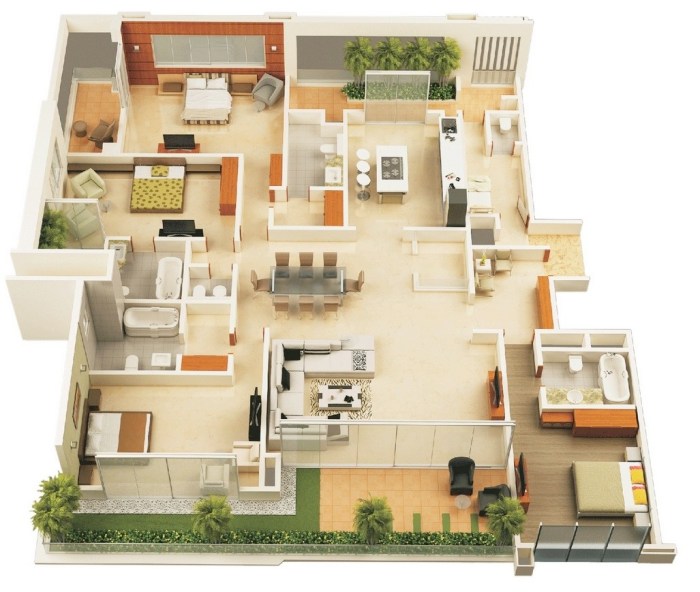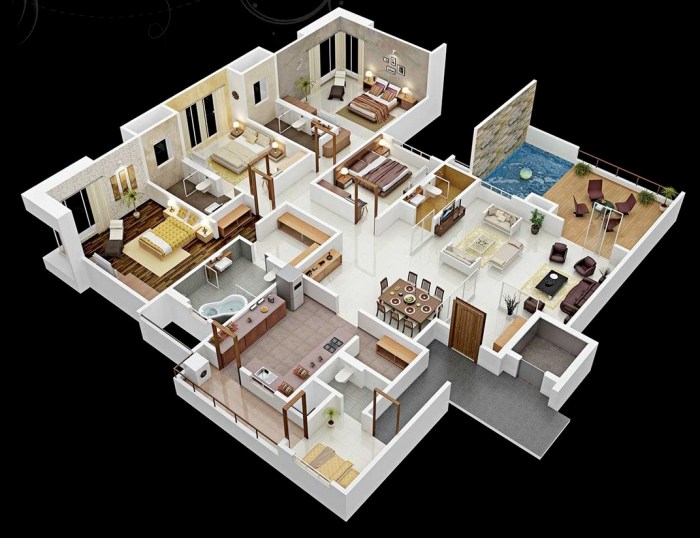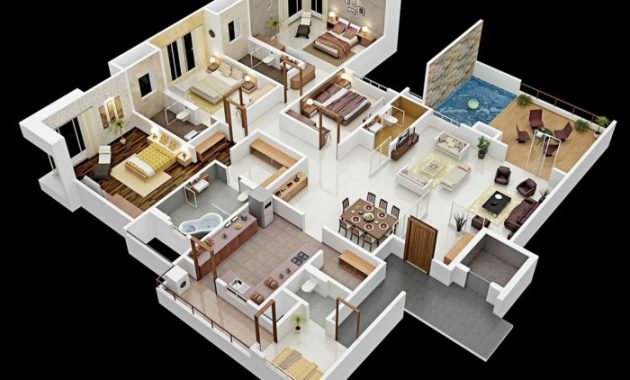Popular 4 Bedroom House Design Styles

4 bedroom house design – Four-bedroom homes offer ample space for families and individuals alike, and the design style significantly impacts the home’s functionality and aesthetic appeal. Choosing the right style depends on personal preferences, lifestyle, and budget. This section explores five prevalent 4-bedroom house design styles, examining their architectural features and common characteristics.
Five Prevalent 4-Bedroom House Design Styles
Five popular 4-bedroom house design styles include Ranch, Colonial, Victorian, Craftsman, and Modern Farmhouse. Each style possesses unique architectural elements and spatial arrangements catering to diverse tastes and needs.
The following table compares the pros and cons of each style:
| Style | Pros | Cons | Example Floor Plan Features |
|---|---|---|---|
| Ranch | Single-story living, ease of accessibility, cost-effective construction (generally), open floor plans | Can sprawl over large areas, potentially limited privacy, may lack architectural grandeur | Open-concept living areas, bedrooms clustered together, attached garage, often includes a large backyard. |
| Colonial | Classic and timeless appeal, symmetrical façade, often includes formal rooms and detailed trim work | Can be more expensive to build than simpler styles, may require more maintenance due to intricate details, traditional layouts may not suit modern lifestyles. | Formal living and dining rooms, central hallway, multiple bedrooms branching off a central hallway, often includes a front porch. |
| Victorian | Ornate detailing, high ceilings, unique architectural features (towers, bay windows), strong sense of character | High maintenance costs, expensive to build or renovate, can feel dark and cramped if not designed well. | Asymmetrical façade, numerous gables and dormers, decorative trim, multiple rooms with varied sizes and functions, possibly multiple stories. |
| Craftsman | Natural materials, low-pitched roofs, exposed beams, built-in shelving, strong connection to nature | Can be costly to build using authentic materials, limited storage space in some designs, traditional layouts may not be suitable for modern living. | Open floor plan, built-in features, exposed rafters, low-pitched roof, covered porch, often features a fireplace. |
| Modern Farmhouse | Blends rustic charm with modern conveniences, clean lines, large windows, open floor plans, often features a wrap-around porch | Can be expensive depending on materials, may require careful planning to balance rustic and modern elements, may not appeal to those preferring strictly traditional or modern styles. | Open-concept kitchen and living area, large windows, mixed materials (wood, stone, metal), often features a large island in the kitchen, frequently incorporates reclaimed wood. |
Floor Plan Examples
Visualizing floor plans is crucial for understanding the spatial relationships within each style. The following points illustrate typical arrangements:
- Ranch: A linear arrangement with the living area at the center, bedrooms branching off to either side, and a kitchen often opening directly into the living space. A garage is typically attached. The master bedroom suite is often situated for privacy away from other bedrooms.
- Colonial: A central hallway connects the main rooms, with bedrooms flanking the hallway. Formal living and dining rooms are usually located at the front of the house. A staircase to a second floor (if applicable) is centrally located.
- Victorian: Floor plans can be complex and irregular, reflecting the asymmetrical exterior. Bedrooms are often distributed throughout multiple levels, with smaller rooms used for specific purposes. Circulation can be a key design feature.
- Craftsman: Characterized by an open floor plan connecting the kitchen, dining, and living areas. Built-in features are often incorporated, and bedrooms are usually located away from the main living spaces. Often includes a prominent fireplace.
- Modern Farmhouse: An open-concept design is common, maximizing space and light. The kitchen is often the heart of the home, often featuring a large island. Bedrooms are typically located in a separate wing for privacy.
Historical Context and Evolution of the Colonial Style
The Colonial style in American architecture evolved from the European architectural traditions brought by early settlers. Influences from various European styles, including Georgian, Dutch Colonial, and French Colonial, blended to create distinct regional variations. The symmetrical façade, with its central entrance and evenly spaced windows, became a hallmark of the style. Initially, Colonial homes were largely functional structures built with locally sourced materials.
Over time, ornamentation increased, reflecting the growing prosperity and sophistication of the colonies. The use of classical details, such as pilasters, cornices, and pediments, became more prevalent, lending an air of grandeur to the designs. The evolution of the Colonial style reflects the changing social and economic landscape of the era, moving from simple, practical designs to more elaborate and expressive forms.
The style’s enduring popularity speaks to its timeless elegance and adaptability.
Optimizing Space in a 4 Bedroom House Design
Designing a comfortable and functional four-bedroom house, especially on a smaller lot, requires careful consideration of space optimization strategies. Maximizing space efficiency isn’t just about cramming furniture in; it’s about intelligent design choices that enhance both functionality and aesthetics. This involves a thoughtful approach to layout, storage, and furniture selection.Effective space optimization in a four-bedroom home relies heavily on open-plan layouts and integrated storage solutions.
Open-plan designs blur the lines between living areas, creating a sense of spaciousness and improving natural light flow. Built-in storage, cleverly incorporated into the architecture, eliminates the need for bulky, space-hogging freestanding units. This approach ensures that every square foot contributes to the overall livability of the home.
Space-Saving Techniques in a Sample Floor Plan
The following floor plan illustrates space-saving techniques for a 4-bedroom house on a 50ft x 30ft lot (approximately 1500 sq ft). The design prioritizes an open-plan living, dining, and kitchen area to maximize the feeling of spaciousness. Built-in storage is incorporated throughout, including a walk-in closet in the master bedroom and under-stair storage. The smaller bedrooms share a Jack-and-Jill bathroom to reduce the overall footprint.
| Room | Dimensions (ft) | Area (sq ft) |
|---|---|---|
| Master Bedroom | 12 x 15 | 180 |
| Bedroom 2 | 10 x 10 | 100 |
| Bedroom 3 | 10 x 10 | 100 |
| Bedroom 4 | 10 x 10 | 100 |
| Living Room | 15 x 15 | 225 |
| Kitchen | 10 x 12 | 120 |
| Dining Area | 10 x 10 | 100 |
| Bathroom 1 (Master) | 8 x 6 | 48 |
| Bathroom 2 (Jack-and-Jill) | 6 x 8 | 48 |
| Hallway & Other | – | 179 |
| Total | – | 1500 (approx.) |
Note: This is a simplified example; actual dimensions may vary based on specific site conditions and design preferences. The “Hallway & Other” area accounts for hallways, closets, and other unallocated spaces.
Examples of Innovative Space-Saving Furniture and Fixtures
The selection of furniture and fixtures plays a crucial role in maximizing space efficiency. Consider these examples:Choosing furniture and fixtures with multi-functional capabilities is essential for space optimization. For instance, a sofa bed provides both seating and sleeping accommodations, while a coffee table with built-in storage offers extra space for keeping items organized.
- Murphy beds: These fold-away beds disappear into the wall, freeing up floor space during the day.
- Loft beds: Creating space underneath for a desk or storage area.
- Modular furniture: Adaptable pieces that can be reconfigured to suit changing needs and spaces.
- Wall-mounted desks and shelves: Maximizing floor space while providing functional work and storage areas.
- Slim profile appliances: Refrigerators, dishwashers, and washing machines designed with a smaller depth to save space in the kitchen or laundry room.
- Multi-functional furniture: Ottoman storage, sofa beds, and tables with drawers are all excellent examples of this.
Illustrative Examples of 4 Bedroom House Designs

This section presents three distinct examples of 4-bedroom house designs, highlighting their unique architectural features, interior layouts, and overall aesthetic appeal. Each example showcases a different style and approach to maximizing space and functionality within a 4-bedroom home.
Mediterranean Villa Design
This design evokes a relaxed, sun-drenched atmosphere. The exterior features stucco walls in a warm, sandy beige, accented by terracotta roof tiles and arched windows and doorways. Wrought-iron detailing adds to the traditional Mediterranean feel. Inside, the home boasts high ceilings, exposed wooden beams, and terracotta tile flooring throughout the main living areas. The bedrooms are spacious and feature ensuite bathrooms with elegant marble finishes.
A central courtyard, accessible from the living room, provides a tranquil outdoor space. The overall feel is one of casual elegance and relaxed luxury.
Modern Farmhouse Design
This style blends modern amenities with the charm of a traditional farmhouse. The exterior features a combination of clapboard siding and large, multi-paned windows, allowing ample natural light to flood the interior. A wraparound porch adds to the home’s welcoming appeal. Inside, the design emphasizes clean lines, open spaces, and a neutral color palette. The kitchen features a large island and high-end appliances, while the bedrooms are comfortably sized and designed for functionality.
Reclaimed wood accents and exposed brick add warmth and character. The overall feeling is one of comfortable sophistication.
Contemporary Minimalist Design
This design showcases clean lines, geometric shapes, and a focus on functionality. The exterior is characterized by sleek, flat surfaces, large windows, and a minimalist color palette of grays, whites, and blacks. The landscaping is often simple and uncluttered. Inside, the home emphasizes open-plan living with minimal ornamentation. The bedrooms are simple yet stylish, featuring built-in wardrobes and neutral color schemes.
The use of natural materials, such as wood and stone, adds warmth to the otherwise minimalist aesthetic. The overall feeling is one of serene modernity and understated elegance.
Lighting Scheme for the Modern Farmhouse Design, 4 bedroom house design
The lighting scheme for the modern farmhouse emphasizes both functionality and ambiance. The design utilizes a mix of ambient, task, and accent lighting to create a warm and inviting atmosphere.
- Living Room: Recessed lighting provides general illumination, complemented by a statement pendant light above the main seating area and table lamps for reading.
- Kitchen: Under-cabinet lighting illuminates countertops, while pendant lights above the island provide task lighting and visual interest. Recessed lighting provides general illumination.
- Bedrooms: Each bedroom features a combination of bedside lamps for reading and recessed lighting for general illumination.
- Bathrooms: Vanity lighting provides task lighting, while recessed lighting offers general illumination.
- Exterior: Path lighting and porch lighting provide safety and enhance the home’s curb appeal at night.
Influence of Color Palettes on Mood and Atmosphere
Different color palettes can significantly impact the overall mood and atmosphere of a 4-bedroom house.
- Neutral Palette (Whites, Grays, Beiges): Creates a calm, serene, and versatile atmosphere. This palette allows for easy incorporation of accent colors and decorative elements.
- Warm Palette (Creams, Browns, Golds): Evokes a sense of warmth, comfort, and coziness. This palette is ideal for creating a welcoming and inviting home.
- Cool Palette (Blues, Greens, Grays): Creates a calming and refreshing atmosphere, often associated with tranquility and relaxation. This palette is perfect for bedrooms and bathrooms.
- Bold Palette (Reds, Oranges, Yellows): Adds energy and vibrancy to a space. This palette is best used as accent colors to avoid overwhelming the space.
Question Bank
What are some common challenges in designing a 4-bedroom house?
Common challenges include balancing space needs with available lot size, managing the flow between different areas of the house, and accommodating the varying needs of different family members.
How much does it typically cost to build a 4-bedroom house?
Building costs vary significantly based on location, materials, and finishes. It’s best to consult with local builders for accurate estimates.
What are some sustainable design options for a 4-bedroom house?
Sustainable options include energy-efficient windows and appliances, solar panels, rainwater harvesting systems, and the use of eco-friendly building materials.
How can I ensure good natural light in my 4-bedroom house?
Maximize natural light by using large windows, skylights, and strategically placing mirrors to reflect light into darker areas.

